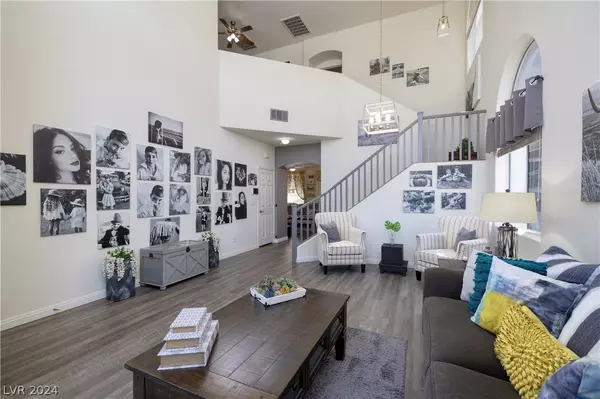$460,000
$460,000
For more information regarding the value of a property, please contact us for a free consultation.
4 Beds
3 Baths
1,969 SqFt
SOLD DATE : 05/28/2024
Key Details
Sold Price $460,000
Property Type Single Family Home
Sub Type Single Family Residence
Listing Status Sold
Purchase Type For Sale
Square Footage 1,969 sqft
Price per Sqft $233
Subdivision Ridge 3
MLS Listing ID 2578198
Sold Date 05/28/24
Style Two Story
Bedrooms 4
Full Baths 2
Three Quarter Bath 1
Construction Status Excellent,Resale
HOA Fees $44
HOA Y/N Yes
Year Built 2002
Annual Tax Amount $2,288
Lot Size 4,791 Sqft
Acres 0.11
Property Sub-Type Single Family Residence
Property Description
Discover your own slice of paradise in this immaculate 4-bedroom, 3-bathroom home offering 1969 sq ft of living space, designed for comfort & style. Nestled in a conveniently located community, this property has a private pool & large yard, providing endless opportunities for outdoor enjoyment & relaxation. Step inside to discover an inviting floor plan, featuring a bedroom and bathroom downstairs, perfect for guests or multi-generational living. The formal living room provides a fantastic entertaining area, while the family room is enhanced by a charming fireplace & surround sound system, making movie night ideal. The heart of the home is the kitchen, complete with a walk-in pantry & a sunny breakfast nook, where culinary adventures take shape. Upstairs, the primary suite awaits, offering a peaceful retreat with an ensuite bathroom & ample closet space. Located near, freeways, schools, parks & shopping, this home offers the perfect blend of tranquility and accessibility.
Location
State NV
County Clark
Zoning Single Family
Direction From 95 - Exit Ann Road - go East - Make Left on Starshine Court - Make Right on Sparkling Sky Ave - Make Right on Arrow Tree St - Make Right on Milorie Court
Interior
Interior Features Bedroom on Main Level, Ceiling Fan(s), Window Treatments, Programmable Thermostat
Heating Central, Gas
Cooling Central Air, Electric
Flooring Carpet, Luxury Vinyl Plank
Fireplaces Number 1
Fireplaces Type Family Room, Gas
Furnishings Unfurnished
Fireplace Yes
Window Features Blinds,Double Pane Windows,Drapes,Window Treatments
Appliance Dryer, Dishwasher, Disposal, Gas Range, Gas Water Heater, Refrigerator, Washer
Laundry Gas Dryer Hookup, Laundry Room, Upper Level
Exterior
Exterior Feature Patio, Private Yard, Sprinkler/Irrigation
Parking Features Attached, Garage, Garage Door Opener, Inside Entrance
Garage Spaces 2.0
Fence Block, Back Yard
Pool In Ground, Private
Utilities Available Cable Available, Underground Utilities
View Y/N No
Water Access Desc Public
View None
Roof Type Tile
Porch Covered, Patio
Garage Yes
Private Pool Yes
Building
Lot Description Back Yard, Cul-De-Sac, Drip Irrigation/Bubblers, Front Yard, Sprinklers In Rear, Sprinklers In Front, Landscaped, < 1/4 Acre
Faces North
Story 2
Sewer Public Sewer
Water Public
Construction Status Excellent,Resale
Schools
Elementary Schools Carl, Kay, Carl, Kay
Middle Schools Saville Anthony
High Schools Shadow Ridge
Others
HOA Name Summer Ridge HOA
HOA Fee Include None
Senior Community No
Tax ID 125-25-815-083
Ownership Single Family Residential
Security Features Security System Owned
Acceptable Financing Cash, Conventional, FHA, VA Loan
Listing Terms Cash, Conventional, FHA, VA Loan
Financing FHA
Read Less Info
Want to know what your home might be worth? Contact us for a FREE valuation!

Our team is ready to help you sell your home for the highest possible price ASAP

Copyright 2025 of the Las Vegas REALTORS®. All rights reserved.
Bought with Heaven Moreno Fiv Realty Co
Find out why customers are choosing LPT Realty to meet their real estate needs







