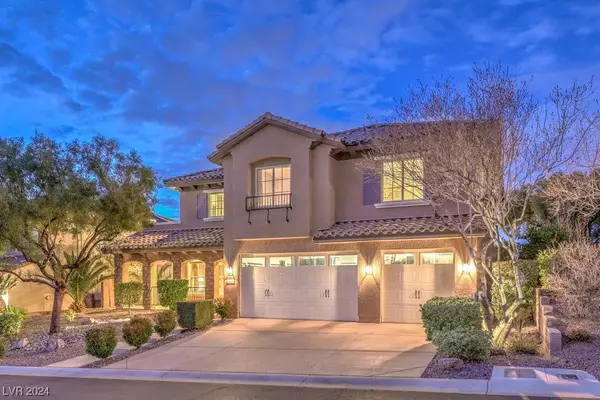$1,185,000
$1,199,900
1.2%For more information regarding the value of a property, please contact us for a free consultation.
5 Beds
3 Baths
3,777 SqFt
SOLD DATE : 04/17/2024
Key Details
Sold Price $1,185,000
Property Type Single Family Home
Sub Type Single Family Residence
Listing Status Sold
Purchase Type For Sale
Square Footage 3,777 sqft
Price per Sqft $313
Subdivision Provence Cntry Club Parcel 3
MLS Listing ID 2562816
Sold Date 04/17/24
Style Two Story
Bedrooms 5
Full Baths 2
Three Quarter Bath 1
Construction Status RESALE
HOA Fees $298/mo
HOA Y/N Yes
Originating Board GLVAR
Year Built 2008
Annual Tax Amount $5,659
Lot Size 7,840 Sqft
Acres 0.18
Property Description
Panoramic strip, city and mountain views! Newly remodeled home with 5 beds, loft/game room, and 3 baths. A formal living and dining room. The family room is ideal for gatherings with a newly remodeled entertainment wall with fireplace, surround sound speakers, large, picturesque windows of the backyard paradise. Completely remodeled kitchen has commercial grade stainless steel appliances, including a Kitchenaide stove with 2 ovens, 6 burners and a griddle, quartz countertops, tile backsplash, island with breakfast bar, and walk-in pantry. The grand primary retreat features a sitting room, walk-in closet with built-ins, 2 vanities, shower, jetted tub, and a large balcony with panoramic views of the city. A loft with its own balcony and plenty of space for both a media room and game room. The backyard paradise is perfect with its serene sunsets, solar heated pool and spa, built-in BBQ, lush landscaping, covered patio, wrought iron view fencing and no neighbor directly behind the home.
Location
State NV
County Clark County
Community Club Madeira
Zoning Single Family
Body of Water Public
Interior
Interior Features Bedroom on Main Level, Window Treatments
Heating Central, Gas, Multiple Heating Units
Cooling Central Air, Electric, 2 Units
Flooring Laminate, Tile
Fireplaces Number 1
Fireplaces Type Electric, Family Room
Furnishings Unfurnished
Window Features Blinds,Double Pane Windows,Low-Emissivity Windows
Appliance Convection Oven, Dishwasher, Disposal, Gas Range, Microwave, Refrigerator, Water Softener Owned, Water Purifier
Laundry Cabinets, Gas Dryer Hookup, Main Level, Laundry Room, Sink
Exterior
Exterior Feature Built-in Barbecue, Balcony, Barbecue, Porch, Patio, Private Yard, Sprinkler/Irrigation
Garage Finished Garage, Garage, Garage Door Opener, Inside Entrance, Private
Garage Spaces 3.0
Fence Block, Back Yard, Wrought Iron
Pool Heated, In Ground, Private, Solar Heat, Community
Community Features Pool
Utilities Available Cable Available
Amenities Available Basketball Court, Clubhouse, Fitness Center, Gated, Barbecue, Playground, Park, Pool, Guard, Spa/Hot Tub, Security, Tennis Court(s)
View Y/N 1
View City, Mountain(s), Strip View
Roof Type Pitched,Tile
Porch Balcony, Covered, Patio, Porch
Parking Type Finished Garage, Garage, Garage Door Opener, Inside Entrance, Private
Garage 1
Private Pool yes
Building
Lot Description Back Yard, Drip Irrigation/Bubblers, Greenbelt, Landscaped, Synthetic Grass, Sprinklers Timer, < 1/4 Acre
Faces South
Story 2
Sewer Public Sewer
Water Public
Structure Type Frame,Stucco
Construction Status RESALE
Schools
Elementary Schools Wallin, Shirley & Bill, Wallin, Shirley & Bill
Middle Schools Webb, Del E.
High Schools Liberty
Others
HOA Name Club Madeira
HOA Fee Include Association Management,Recreation Facilities,Security
Tax ID 190-30-512-004
Security Features Prewired
Acceptable Financing Cash, Conventional, FHA, VA Loan
Listing Terms Cash, Conventional, FHA, VA Loan
Financing Conventional
Read Less Info
Want to know what your home might be worth? Contact us for a FREE valuation!

Our team is ready to help you sell your home for the highest possible price ASAP

Copyright 2024 of the Las Vegas REALTORS®. All rights reserved.
Bought with Robin Riedel • Coldwell Banker Premier

Find out why customers are choosing LPT Realty to meet their real estate needs







