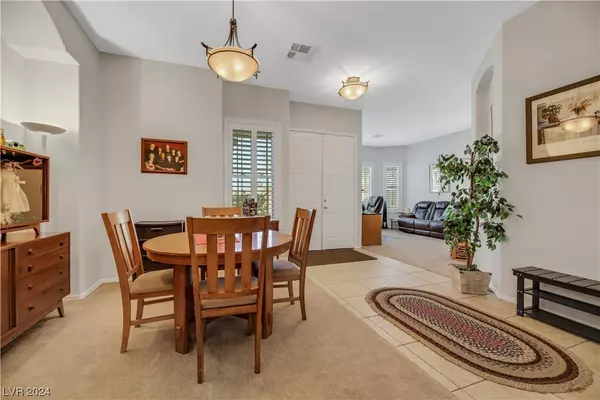$575,000
$575,000
For more information regarding the value of a property, please contact us for a free consultation.
3 Beds
3 Baths
2,251 SqFt
SOLD DATE : 03/13/2024
Key Details
Sold Price $575,000
Property Type Single Family Home
Sub Type Single Family Residence
Listing Status Sold
Purchase Type For Sale
Square Footage 2,251 sqft
Price per Sqft $255
Subdivision Foothills Ranch South
MLS Listing ID 2552157
Sold Date 03/13/24
Style One Story
Bedrooms 3
Full Baths 2
Three Quarter Bath 1
Construction Status RESALE
HOA Y/N Yes
Originating Board GLVAR
Year Built 2000
Annual Tax Amount $2,384
Lot Size 6,969 Sqft
Acres 0.16
Property Description
Welcome to this charming single-story home in the heart of Henderson. Featuring dual master bedrooms, a 3-car garage, and over 2200 square feet of living space, this residence offers comfort and style. Inside, you'll find 3 bed, 3 bath, a den, shutters, and a backyard spa. The kitchen boasts raised panel cabinets and granite countertops. The garage is equipped with insulated doors, a water conditioner, and solar exhaust. Recent upgrades in 2021 include dual-pane, high-efficiency, and low-e windows and sliding glass doors and a Murphy bed in the 3rd bedroom. Enjoy the convenience of all appliances being included. Centrally located near schools, shopping, freeways, and parks, this home sits on a spacious lot with a well-landscaped backyard and covered patio. Embrace modern living in this meticulously maintained property.
Location
State NV
County Clark County
Community Foothills Ranch S
Zoning Single Family
Body of Water Public
Rooms
Other Rooms Shed(s)
Interior
Interior Features Bedroom on Main Level, Ceiling Fan(s), Primary Downstairs, Window Treatments
Heating Central, Gas, Multiple Heating Units
Cooling Central Air, Electric, 2 Units
Flooring Ceramic Tile, Tile
Fireplaces Number 2
Fireplaces Type Great Room, Primary Bedroom, Multi-Sided
Equipment Satellite Dish
Furnishings Unfurnished
Window Features Blinds,Double Pane Windows,Low-Emissivity Windows,Plantation Shutters
Appliance Built-In Gas Oven, Double Oven, Dryer, Dishwasher, Gas Cooktop, Disposal, Microwave, Refrigerator, Water Softener Owned, Water Heater, Washer
Laundry Gas Dryer Hookup, Main Level, Laundry Room
Exterior
Exterior Feature Patio, Private Yard, Shed, Sprinkler/Irrigation
Garage Storage
Garage Spaces 3.0
Fence Block, Back Yard
Pool None
Utilities Available Cable Available
Roof Type Tile
Porch Covered, Patio
Parking Type Storage
Garage 1
Private Pool no
Building
Lot Description Back Yard, Drip Irrigation/Bubblers, Desert Landscaping, Sprinklers In Rear, Landscaped, < 1/4 Acre
Faces North
Story 1
Sewer Public Sewer
Water Public
Construction Status RESALE
Schools
Elementary Schools Brown, Hannah Marie, Brown, Hannah Marie
Middle Schools Miller Bob
High Schools Foothill
Others
HOA Name Foothills Ranch S
HOA Fee Include Maintenance Grounds
Tax ID 178-21-712-039
Acceptable Financing Cash, Conventional, FHA, VA Loan
Listing Terms Cash, Conventional, FHA, VA Loan
Financing Cash
Read Less Info
Want to know what your home might be worth? Contact us for a FREE valuation!

Our team is ready to help you sell your home for the highest possible price ASAP

Copyright 2024 of the Las Vegas REALTORS®. All rights reserved.
Bought with Don B. Leonard • CR Realty Services LLC

Find out why customers are choosing LPT Realty to meet their real estate needs







