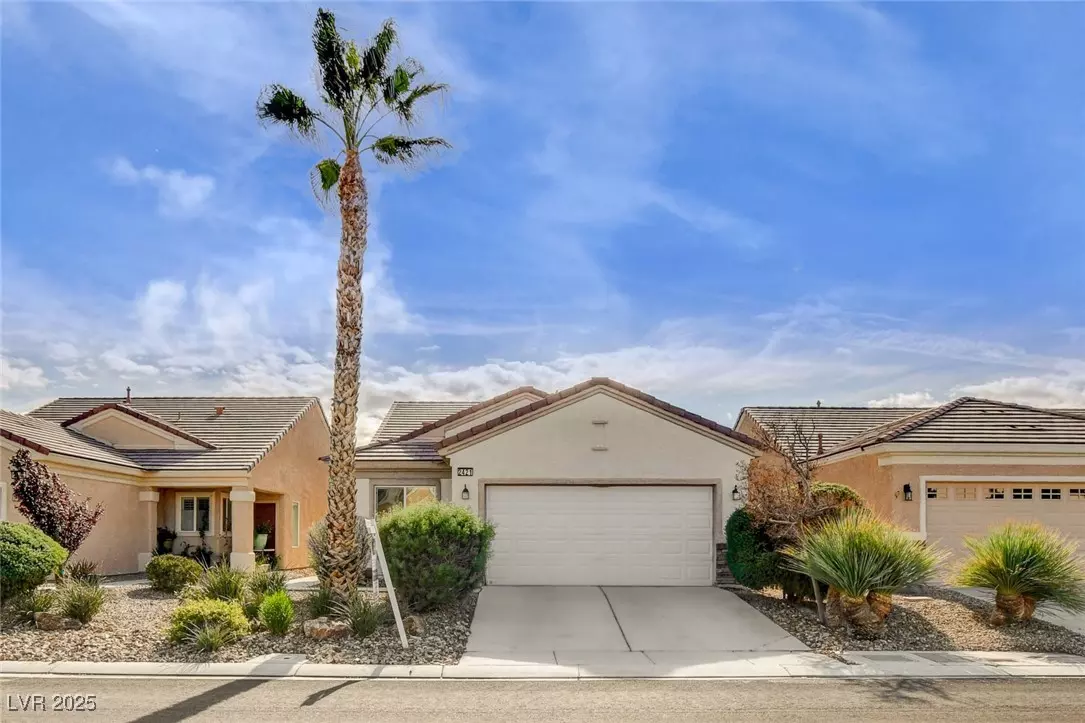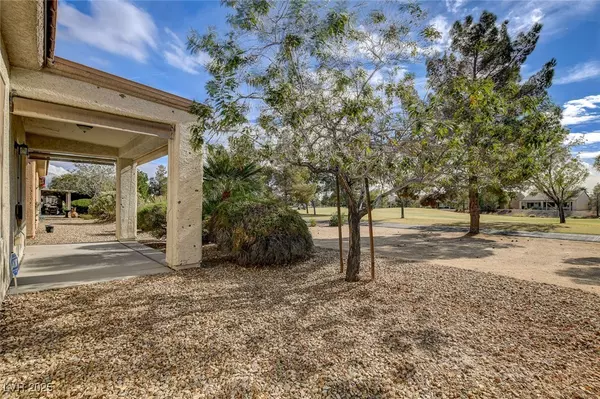
3 Beds
2 Baths
1,420 SqFt
3 Beds
2 Baths
1,420 SqFt
Key Details
Property Type Single Family Home
Sub Type Single Family Residence
Listing Status Active
Purchase Type For Sale
Square Footage 1,420 sqft
Price per Sqft $267
Subdivision Sun City Aliante
MLS Listing ID 2736175
Style One Story
Bedrooms 3
Full Baths 2
Construction Status Resale
HOA Fees $394/qua
HOA Y/N Yes
Year Built 2005
Annual Tax Amount $1,926
Lot Size 3,920 Sqft
Acres 0.09
Property Sub-Type Single Family Residence
Property Description
Location
State NV
County Clark
Community Pool
Zoning Single Family
Direction From Aliante Pkway and Crested Cardinal. Left on Broadwing. Left on House Sparrow. Right on Willow Wren. House is on the right.
Interior
Interior Features Bedroom on Main Level, Primary Downstairs, Window Treatments
Heating Central, Gas
Cooling Central Air, Electric
Flooring Carpet, Ceramic Tile
Furnishings Unfurnished
Fireplace No
Window Features Blinds
Appliance Built-In Gas Oven, Disposal, Microwave, Refrigerator
Laundry Gas Dryer Hookup, Main Level
Exterior
Exterior Feature Patio
Parking Features Attached, Garage, Open
Garage Spaces 2.0
Fence None
Pool Association, Community
Community Features Pool
Utilities Available Cable Available
Amenities Available Clubhouse, Fitness Center, Golf Course, Indoor Pool, Pickleball, Pool, Spa/Hot Tub
View Y/N Yes
Water Access Desc Public
View Golf Course, Mountain(s)
Roof Type Tile
Porch Patio
Garage Yes
Private Pool No
Building
Lot Description Landscaped, < 1/4 Acre
Faces South
Story 1
Builder Name Del Webb
Sewer Public Sewer
Water Public
Construction Status Resale
Schools
Elementary Schools Triggs, Vincent, Triggs, Vincent
Middle Schools Saville Anthony
High Schools Shadow Ridge
Others
HOA Name Sun City
HOA Fee Include Recreation Facilities,Reserve Fund
Senior Community Yes
Tax ID 124-17-513-082
Acceptable Financing Cash, Conventional, FHA, VA Loan
Listing Terms Cash, Conventional, FHA, VA Loan
Virtual Tour https://www.propertypanorama.com/instaview/las/2736175


Find out why customers are choosing LPT Realty to meet their real estate needs







