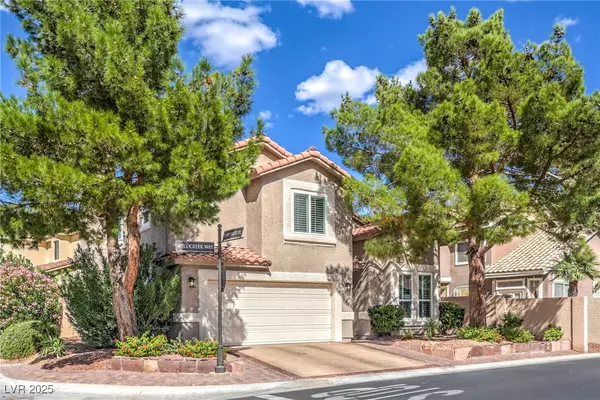
3 Beds
3 Baths
2,076 SqFt
3 Beds
3 Baths
2,076 SqFt
Open House
Fri Oct 24, 12:00pm - 3:00pm
Sat Oct 25, 12:00pm - 3:00pm
Key Details
Property Type Single Family Home
Sub Type Single Family Residence
Listing Status Active
Purchase Type For Sale
Square Footage 2,076 sqft
Price per Sqft $240
Subdivision Portraits At Painted Desert- Phase 3
MLS Listing ID 2729603
Style Two Story
Bedrooms 3
Full Baths 2
Half Baths 1
Construction Status Resale
HOA Fees $302/mo
HOA Y/N Yes
Year Built 1994
Annual Tax Amount $2,244
Lot Size 4,356 Sqft
Acres 0.1
Property Sub-Type Single Family Residence
Property Description
This inviting well maintained 3-bedroom, 2.5 bath home is nestled in a beautiful 24/7 guard gated community. Enjoy the comfort of a covered patio perfect for morning coffee or a relaxing evening. Just a short two-block walk to the private community neighborhood pool. Close to all the amenities Painted Desert offers which include: Eight newly renovated pickleball courts and tennis courts. Clubhouse that offers dining, racquetball and full pro shop. Location is key, convenient access to multiple freeways, both Nellis and Creech Air Force bases, hospitals, shopping and numerous eateries. Look no further, this one feels like home!
Location
State NV
County Clark
Community Pool
Zoning Single Family
Direction From North Tenaya, head west on Lone Mountain. Turn left (north) on Painted Dawn (Curves), then turn left (north) on Portraits. Turn right (west) on Mill Creek. The house will be on the left.
Interior
Interior Features Ceiling Fan(s), None, Window Treatments
Heating Central, Gas
Cooling Central Air, Electric
Flooring Carpet, Linoleum, Tile, Vinyl
Fireplaces Number 1
Fireplaces Type Family Room, Gas
Furnishings Unfurnished
Fireplace Yes
Window Features Blinds,Double Pane Windows
Appliance Electric Cooktop, Disposal, Gas Range, Refrigerator
Laundry Gas Dryer Hookup, Main Level
Exterior
Exterior Feature Private Yard
Parking Features Attached, Finished Garage, Garage, Guest, Private, Shelves
Garage Spaces 2.0
Fence Block, Back Yard
Pool Community
Community Features Pool
Utilities Available Cable Available
Amenities Available Country Club, Gated, Pickleball, Pool, Guard, Security, Tennis Court(s)
Water Access Desc Public
Roof Type Pitched,Tile
Garage Yes
Private Pool No
Building
Lot Description Desert Landscaping, Landscaped, < 1/4 Acre
Faces South
Story 2
Sewer Public Sewer
Water Public
Construction Status Resale
Schools
Elementary Schools Deskin, Ruthe, Deskin, Ruthe
Middle Schools Leavitt Justice Myron E
High Schools Centennial
Others
HOA Name Painted Desert
HOA Fee Include Security
Senior Community No
Tax ID 125-34-811-001
Ownership Single Family Residential
Acceptable Financing Cash, Conventional, FHA, VA Loan
Listing Terms Cash, Conventional, FHA, VA Loan
Virtual Tour https://www.propertypanorama.com/instaview/las/2729603


Find out why customers are choosing LPT Realty to meet their real estate needs







