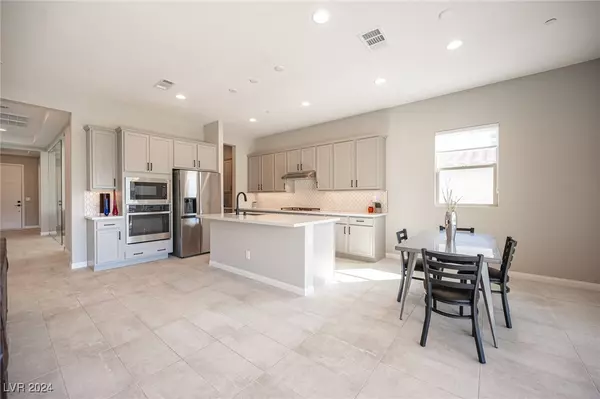
3 Beds
3 Baths
2,136 SqFt
3 Beds
3 Baths
2,136 SqFt
Key Details
Property Type Single Family Home
Sub Type Single Family Residence
Listing Status Active
Purchase Type For Sale
Square Footage 2,136 sqft
Price per Sqft $421
Subdivision Falcon Crest Summerlin V22 Parcels C & D
MLS Listing ID 2617706
Style One Story
Bedrooms 3
Full Baths 3
Construction Status RESALE
HOA Fees $60/mo
HOA Y/N Yes
Originating Board GLVAR
Year Built 2023
Annual Tax Amount $2,234
Lot Size 6,098 Sqft
Acres 0.14
Property Description
Location
State NV
County Clark
Community Summerlin West
Zoning Single Family
Body of Water Public
Interior
Interior Features Bedroom on Main Level, Primary Downstairs, None, Window Treatments
Heating Central, Gas
Cooling Central Air, Electric
Flooring Carpet, Ceramic Tile
Furnishings Unfurnished
Window Features Low-Emissivity Windows,Window Treatments
Appliance Built-In Gas Oven, Dishwasher, Gas Cooktop, Disposal, Microwave, Tankless Water Heater
Laundry Cabinets, Gas Dryer Hookup, Main Level, Laundry Room, Sink
Exterior
Exterior Feature Barbecue, Patio, Sprinkler/Irrigation
Garage Attached, Garage, Inside Entrance, Private
Garage Spaces 2.0
Fence Block, Back Yard
Pool None
Utilities Available Underground Utilities
Amenities Available Gated
Roof Type Tile
Porch Covered, Patio
Parking Type Attached, Garage, Inside Entrance, Private
Garage 1
Private Pool no
Building
Lot Description Drip Irrigation/Bubblers, Desert Landscaping, Landscaped, Synthetic Grass, < 1/4 Acre
Faces North
Story 1
Sewer Public Sewer
Water Public
Construction Status RESALE
Schools
Elementary Schools Lummis, William, Lummis, William
Middle Schools Becker
High Schools Palo Verde
Others
HOA Name Summerlin West
HOA Fee Include Common Areas,Taxes
Tax ID 137-14-418-054
Security Features Gated Community
Acceptable Financing Cash, Conventional, VA Loan
Listing Terms Cash, Conventional, VA Loan


Find out why customers are choosing LPT Realty to meet their real estate needs







