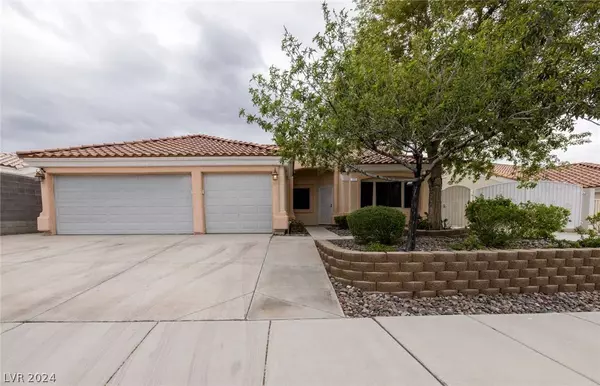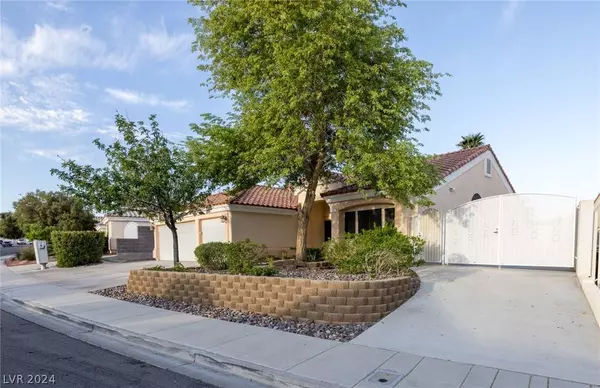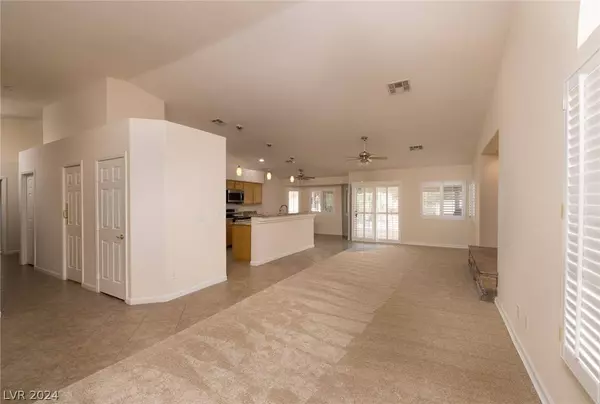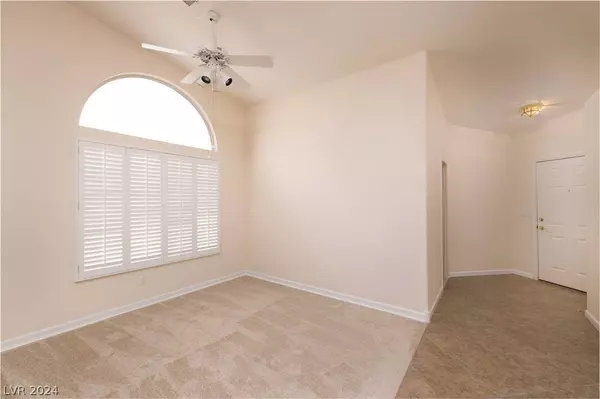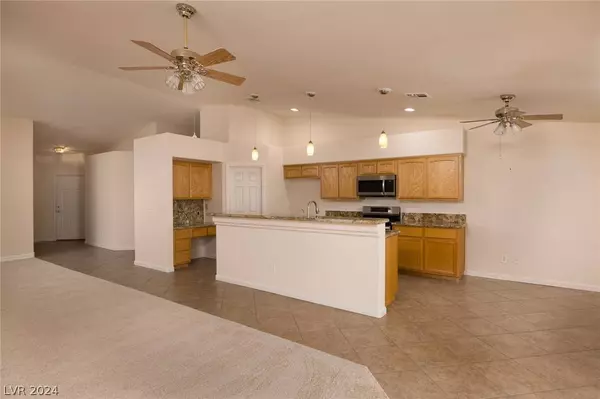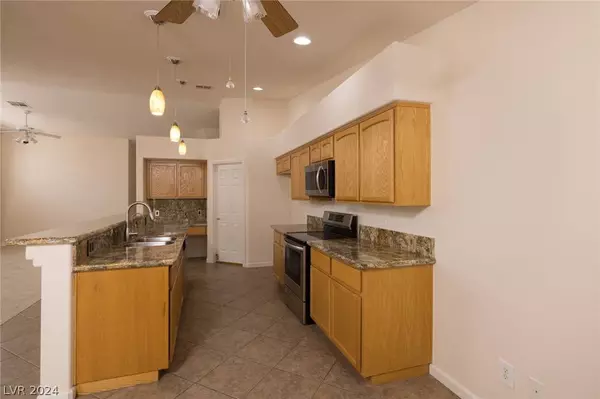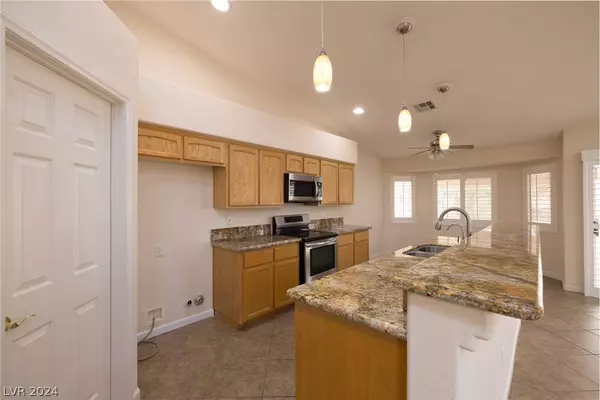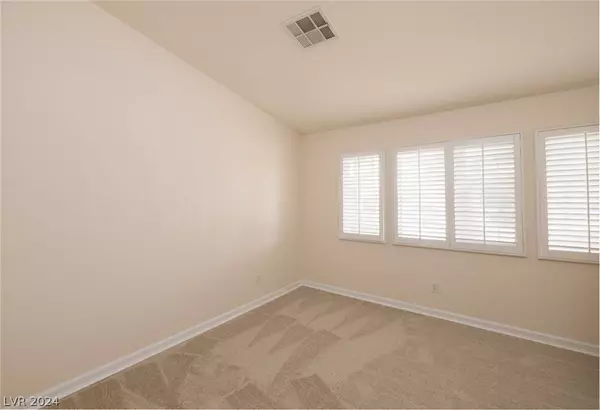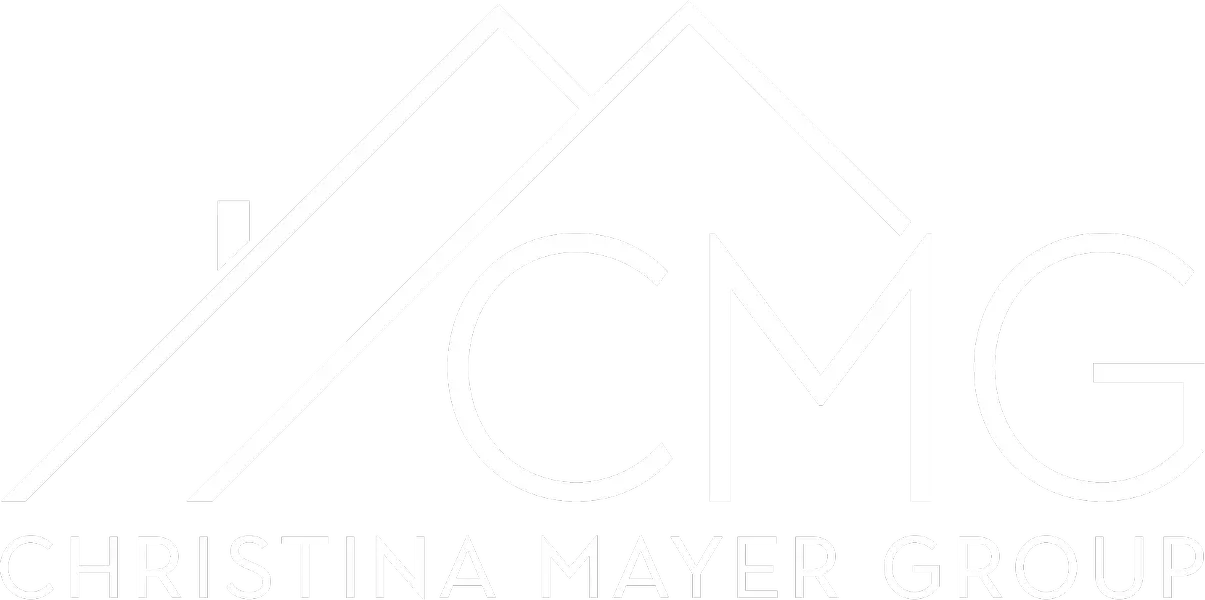
GALLERY
PROPERTY DETAIL
Key Details
Sold Price $545,0000.9%
Property Type Single Family Home
Sub Type Single Family Residence
Listing Status Sold
Purchase Type For Sale
Square Footage 2, 110 sqft
Price per Sqft $258
Subdivision Downs-Amd
MLS Listing ID 2579374
Sold Date 06/27/24
Style One Story
Bedrooms 4
Full Baths 2
Construction Status Good Condition, Resale
HOA Fees $24
HOA Y/N Yes
Year Built 2000
Annual Tax Amount $2,218
Lot Size 7,840 Sqft
Acres 0.18
Property Sub-Type Single Family Residence
Location
State NV
County Clark
Zoning Single Family
Direction From 95 South, exit Horizon Ridge Parkway - go left (south) - make a right on Newport Drive - make a right on Duran
Rooms
Other Rooms Shed(s)
Building
Lot Description Drip Irrigation/Bubblers, Desert Landscaping, Landscaped, < 1/4 Acre
Faces East
Story 1
Sewer Public Sewer
Water Public
Additional Building Shed(s)
Construction Status Good Condition,Resale
Interior
Interior Features Bedroom on Main Level, Primary Downstairs, Window Treatments
Heating Central, Gas
Cooling Central Air, Electric
Flooring Carpet, Tile
Furnishings Unfurnished
Fireplace No
Window Features Double Pane Windows,Plantation Shutters,Window Treatments
Appliance Dishwasher, Electric Range, Disposal, Microwave, Water Softener Owned, Water Purifier
Laundry Gas Dryer Hookup, Main Level, Laundry Room
Exterior
Exterior Feature Built-in Barbecue, Barbecue, Patio, Private Yard, Shed, Sprinkler/Irrigation
Parking Features Air Conditioned Garage, Attached, Garage, Garage Door Opener, Inside Entrance
Garage Spaces 3.0
Fence Block, Back Yard, Wrought Iron
Utilities Available Cable Available, Underground Utilities
Amenities Available None
Water Access Desc Public
Roof Type Tile
Porch Covered, Patio
Garage Yes
Private Pool No
Schools
Elementary Schools Morrow, Sue H., Morrow, Sue H.
Middle Schools Brown B. Mahlon
High Schools Basic Academy
Others
HOA Name Mountain Side HOA
HOA Fee Include None
Senior Community No
Tax ID 179-21-517-026
Acceptable Financing Cash, Conventional, VA Loan
Listing Terms Cash, Conventional, VA Loan
Financing Conventional
SIMILAR HOMES FOR SALE
Check for similar Single Family Homes at price around $545,000 in Henderson,NV

Active
$399,900
39 E Pacific AVE, Henderson, NV 89015
Listed by Donovan Reyes of Galindo Group Real Estate3 Beds 1 Bath 1,040 SqFt
Active
$429,900
915 MAJOR AVE, Henderson, NV 89015
Listed by Brandy J. White Elk of Innovative Real Estate Strateg3 Beds 2 Baths 1,081 SqFt
Active
$470,000
840 Candido Garcia AVE, Henderson, NV 89015
Listed by Dale E. McCarthy of Knapp Realty4 Beds 2 Baths 2,110 SqFt
CONTACT


