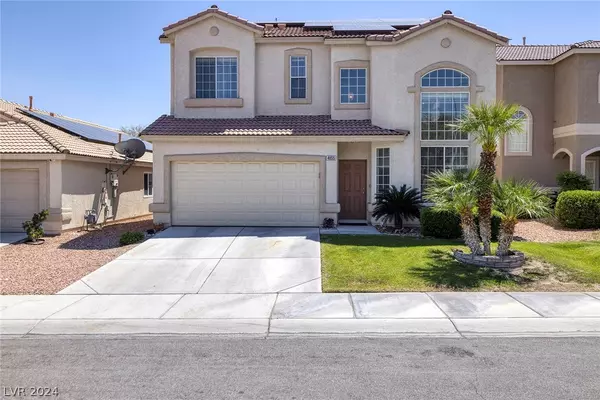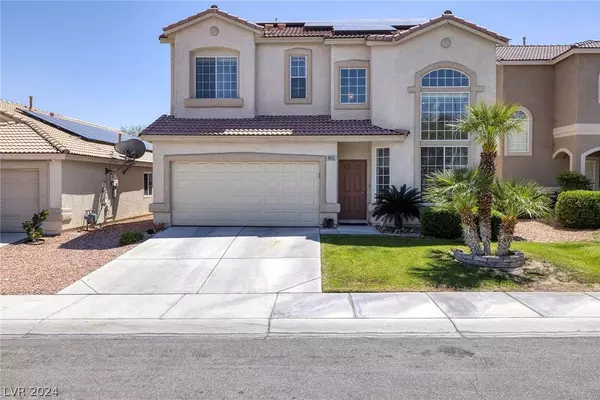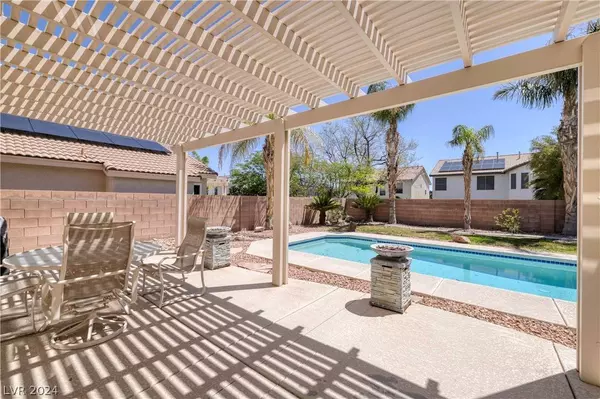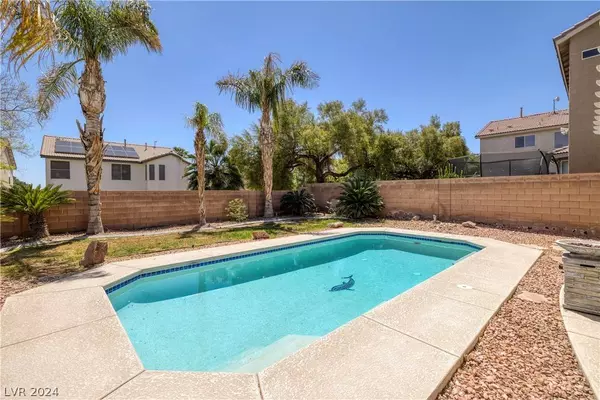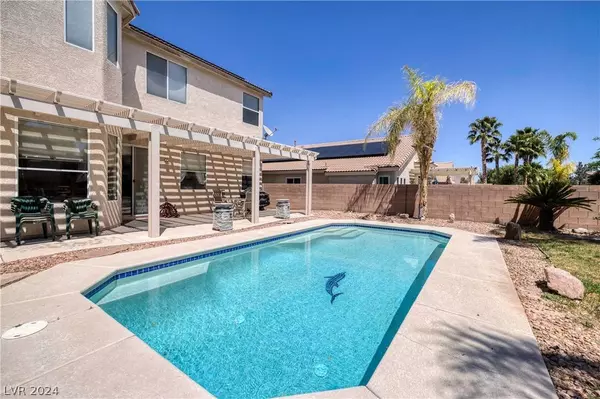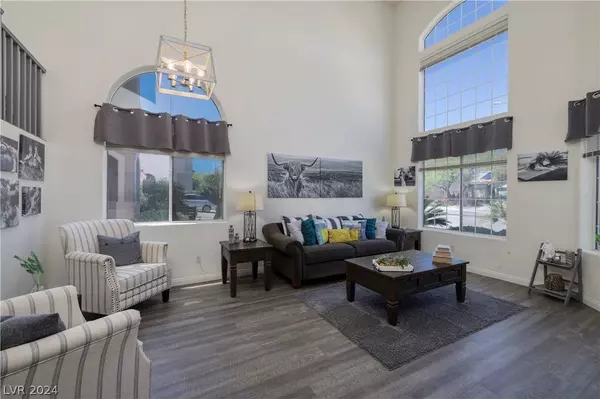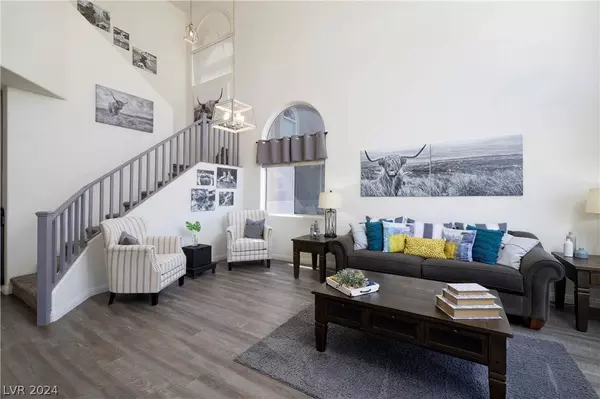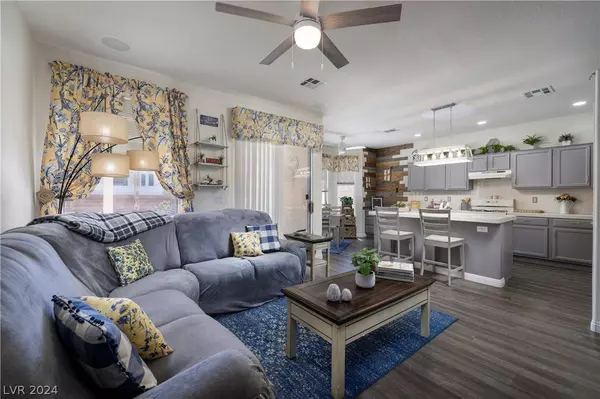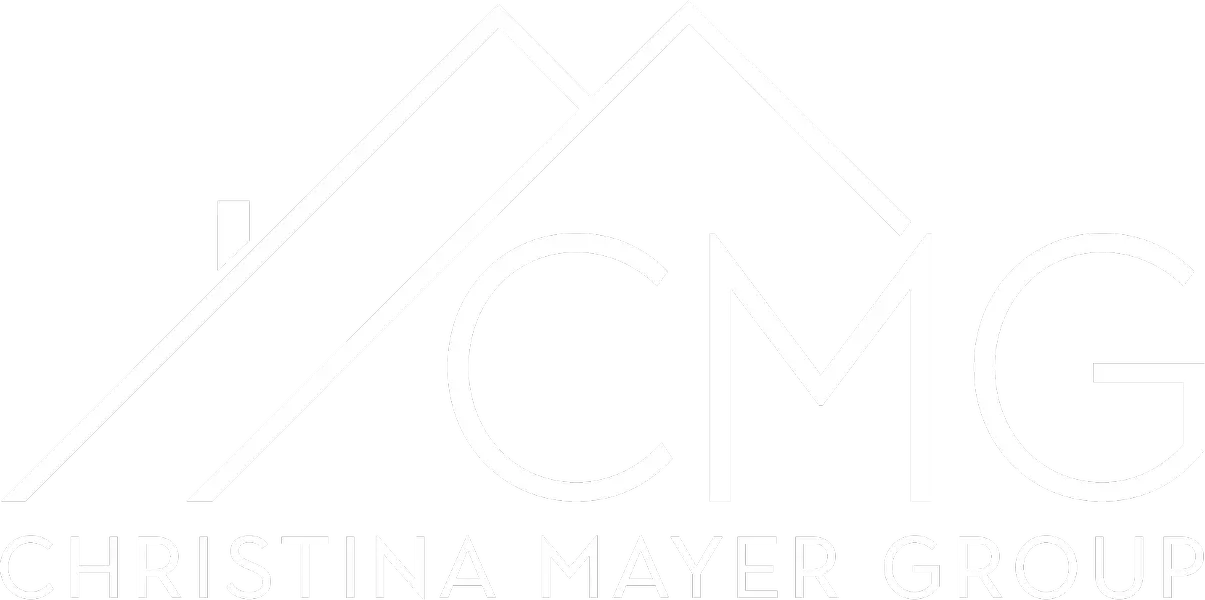
GALLERY
PROPERTY DETAIL
Key Details
Sold Price $460,000
Property Type Single Family Home
Sub Type Single Family Residence
Listing Status Sold
Purchase Type For Sale
Square Footage 1, 969 sqft
Price per Sqft $233
Subdivision Ridge 3
MLS Listing ID 2578198
Sold Date 05/28/24
Style Two Story
Bedrooms 4
Full Baths 2
Three Quarter Bath 1
Construction Status Excellent, Resale
HOA Fees $44
HOA Y/N Yes
Year Built 2002
Annual Tax Amount $2,288
Lot Size 4,791 Sqft
Acres 0.11
Property Sub-Type Single Family Residence
Location
State NV
County Clark
Zoning Single Family
Direction From 95 - Exit Ann Road - go East - Make Left on Starshine Court - Make Right on Sparkling Sky Ave - Make Right on Arrow Tree St - Make Right on Milorie Court
Building
Lot Description Back Yard, Cul-De-Sac, Drip Irrigation/Bubblers, Front Yard, Sprinklers In Rear, Sprinklers In Front, Landscaped, < 1/4 Acre
Faces North
Story 2
Sewer Public Sewer
Water Public
Construction Status Excellent,Resale
Interior
Interior Features Bedroom on Main Level, Ceiling Fan(s), Window Treatments, Programmable Thermostat
Heating Central, Gas
Cooling Central Air, Electric
Flooring Carpet, Luxury Vinyl Plank
Fireplaces Number 1
Fireplaces Type Family Room, Gas
Furnishings Unfurnished
Fireplace Yes
Window Features Blinds,Double Pane Windows,Drapes,Window Treatments
Appliance Dryer, Dishwasher, Disposal, Gas Range, Gas Water Heater, Refrigerator, Washer
Laundry Gas Dryer Hookup, Laundry Room, Upper Level
Exterior
Exterior Feature Patio, Private Yard, Sprinkler/Irrigation
Parking Features Attached, Garage, Garage Door Opener, Inside Entrance
Garage Spaces 2.0
Fence Block, Back Yard
Pool In Ground, Private
Utilities Available Cable Available, Underground Utilities
View Y/N No
Water Access Desc Public
View None
Roof Type Tile
Porch Covered, Patio
Garage Yes
Private Pool Yes
Schools
Elementary Schools Carl, Kay, Carl, Kay
Middle Schools Saville Anthony
High Schools Shadow Ridge
Others
HOA Name Summer Ridge HOA
HOA Fee Include None
Senior Community No
Tax ID 125-25-815-083
Ownership Single Family Residential
Security Features Security System Owned
Acceptable Financing Cash, Conventional, FHA, VA Loan
Listing Terms Cash, Conventional, FHA, VA Loan
Financing FHA
SIMILAR HOMES FOR SALE
Check for similar Single Family Homes at price around $460,000 in Las Vegas,NV
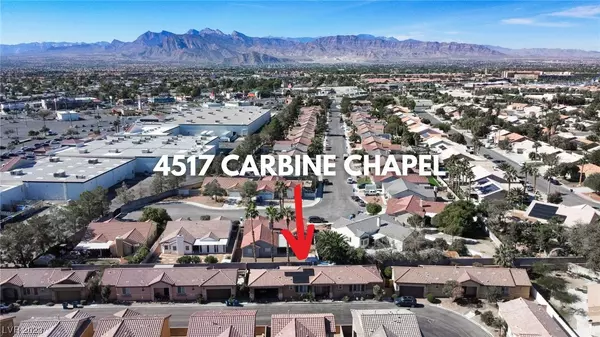
Active
$450,000
4517 Carbine Chapel ST, Las Vegas, NV 89130
Listed by Bryan Barz of Real Broker LLC3 Beds 2 Baths 1,538 SqFt
Active
$479,900
5501 WELLS CATHEDRAL AVE, Las Vegas, NV 89130
Listed by Donovan Reyes of Galindo Group Real Estate4 Beds 3 Baths 1,891 SqFt
Active
$459,900
4801 Fiesta Lakes ST, Las Vegas, NV 89130
Listed by Gwendolyn Lion of Love Las Vegas Realty3 Beds 3 Baths 1,584 SqFt
CONTACT

